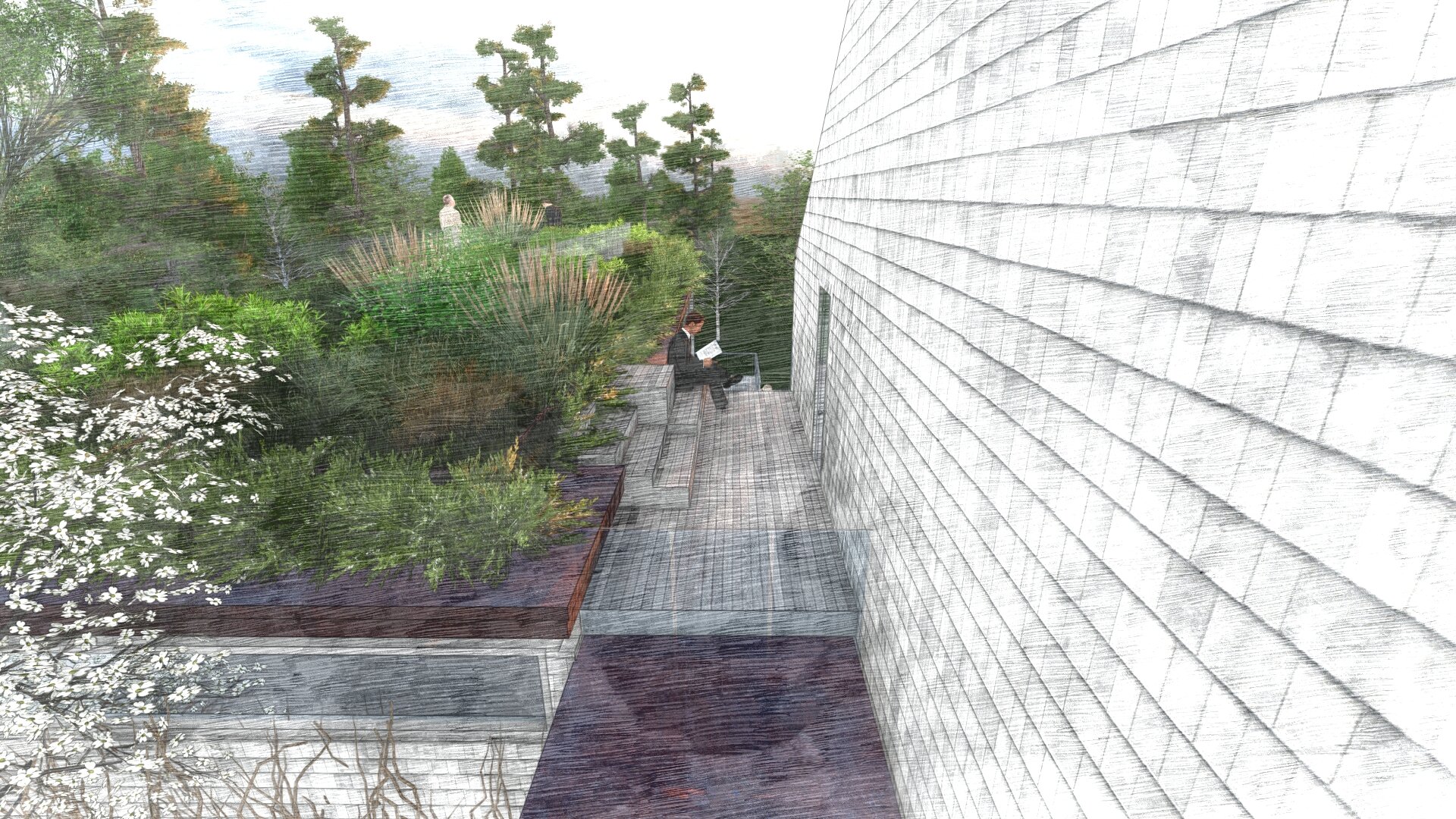Existing Roof Profile
Modified Roof Profile
The proposal consists first of simplifying the existing house by removing it’s dormers and overhangs. Then cutting new apertures into the volume at the master bedroom and main interior stair to open the house to its surroundings and amplify the dweller’s relationship to the site when in the house. The volume is then completely re-clad in black washed cedar shingles.
A series of attached areas - both interior and sheltered exterior spaces - are introduced against altered existing house. Created with these is a porch and connector to the pool cabana, a great room, and an eating portico.











